
Property Attributes
- MLS#MDHR2041948
- TypeSingle Family
- CountyHARFORD
- CityJarrettsville
- Zip21084
- StyleTraditional
- Year Built1700
- Taxes$ 6346
- Price$ 4,900,000
- Bedrooms6
- Full Bathrooms5
- Half Bathrooms1
- Sqr Footage5595
- Lot Size203 Acres
Data Source:
Bright MLS
Property Description
Welcome to Shoulderbone Farm A Timeless Retreat Nestled on 203 breathtaking acres, Shoulderbone Farm is a rare gem that seamlessly blends historic charm with modern luxury. This extraordinary property offers an unparalleled setting for horse and hound or those seeking a private country retreat. The farms equestrian facilities feature a large bank barn with a spacious hayloft, eight stalls, a run-in shed, and a utilities shed that includes a heated tack room with a sink, ample space for farm equipment, and a two-car garage. An automatic water system runs throughout. Multiple jumps are integrated into the fencerows, and expansive level areas provide the perfect setting for schooling in carriage driving, mallet sports, dressage, or jumping. "The Little Deer Creek" meanders gracefully through the property, adding to its serene beauty. The residence is a striking blend of history and elegance. The six-bedroom, five-and-a-half-bath home features a newly renovated first-floor primary suite and an updated kitchen, both designed to honor the home's original character while embracing modern sophistication. The oversized sitting and kitchen area offer stunning, panoramic views of the pastures, creating a tranquil and inviting atmosphere. The original dining room, dating back to the 1700s, showcases a beautifully preserved fireplace, a testament to the homes rich heritage. A charming spring house provides an additional private retreat, perfect as a reading nook or guest space with its own bath. Beyond the barns and pastures, the estate boasts rolling fields, scenic ponds, and extensive riding trails, inviting exploration and outdoor enjoyment. Whether you envision an active equestrian lifestyle or a peaceful countryside escape, Shoulderbone Farm presents a truly unique opportunity to own a piece of Marylands countryside legacy.
| Elementary School | Middle School | High School |
|---|---|---|
| Jarrettsville Elementary School | North Harford Middle School | North Harford High School |
| Price History | |
|---|---|
| 4/15/2025 | Listed $5,500,000 |
| 6/3/2025 | 6% - $5,200,000 |
| 6/23/2025 | 6% - $4,900,000 |
General Features
| Sewer | On Site Septic,Septic Exists |
|---|---|
| Heating | 90% Forced Air,Heat Pump(s),Programmable Thermostat,Solar - Active,Zoned |
| Cooling | Central A/C,Ceiling Fan(s) |
| Utilities | Propane,Cable TV,Other |
| Possession | Settlement |
| Roof | Metal,Copper |
| Appliances | Dishwasher,Dryer,Icemaker,Microwave,Oven - Double,Oven - Wall,Stainless Steel Appliances,Washer,Built-In Microwave,Refrigerator |
| Zoning | AGRICULTURAL |
| Garage Spaces | 2.00 |
| Patio/Porch Features | Patio(s),Terrace |
| Architectural Style | Traditional |
| Pool Features | In Ground |
| Security Features | Security System |
| Construction Materials | Stucco,Cedar,Stone |
| School District | HARFORD COUNTY PUBLIC SCHOOLS |
| Exclusions | Weather Vane on Pool House |
| Year Built | 1700 |
| Electric | Other |
| View | Pasture,Scenic Vista,Trees/Woods |
| Levels | 3.5 |
| Tax Year | 2025 |
| Ownership | Fee Simple |
| Cool Fuel | Electric,Other |
| Accessibility | Roll-in Shower |
| County | HARFORD |
| New Construction | No |
| Property Type | Residential |
| HOA | No |
| Subdivision Name | NONE AVAILABLE |
| Garage Y/N | Yes |
| Water Access Y/N | No |
| Other Structures | Above Grade,Below Grade |
| Full Baths | 5 |
| Status | ACTIVE |
| Directions | Follow Jarrettsville Pike to cross over Route 23. Jarrettsville Pike becomes Madonna Road. Approximately 2 miles make a left into the drive at 4246 Madonna Road. Look for the Shoulderbone Farm sign. |
| ModificationTimestamp | 2025-06-23T15:17:39 |
| City | JARRETTSVILLE |
| Disclosures | Land Preservation Easement,Subject to Agricultural Conservation Easement |
| Senior Community Y/N | No |
| Lot Size Units | Square Feet |
| Lot Size Square Feet | 8842680.00 |
| Tax Assessed Value | 919167.0 |
| Tax Annual Amount | 6346.0 |
| Home Warranty Y/N | No |
| Structure Type | Detached |
| Condo/Coop Association Y/N | No |
| Bathrooms Full Main Level | 1 |
| Bathrooms Count Main Level | 2.00 |
| Price Per Sq Ft Total AG | 875.78 |
| Vacation Rental Y/N | No |
| Total SQFT | 6985 |
| Location Type | Rural |
| Standard Status | Active |
| Year Built Source | Assessor |
Interior Features
| Interior Amenities | Additional Stairway,Attic,Built-Ins,Carpet,Ceiling Fan(s),Crown Moldings,Exposed Beams,Entry Level Bedroom,Family Room Off Kitchen,Formal/Separate Dining Room,Kitchen - Eat-In,Kitchen - Gourmet,Kitch |
|---|---|
| Heating Fuel | Electric |
| Basement | Interior Access,Partial,Unfinished |
| Flooring | Hardwood,Stone,Tile/Brick,Other |
| Total Fireplaces | 4 |
| Fireplace Features | Gas/Propane,Mantel(s),Wood |
| Hot Water | Electric |
| Basement (Y/N) | Yes |
| Heating Y/N | Yes |
| Window Features | Double Hung,Energy Efficient,Bay/Bow,Insulated,Screens,Skylights |
| Fireplace Y/N | Yes |
| Above Grade Finished Area | 5595 |
| Half Baths | 1 |
| Central Air Y/N | Yes |
| Total Bedrooms | 6 |
| Room Type | Living Room,Dining Room,Primary Bedroom,Bedroom 2,Bedroom 3,Bedroom 4,Bedroom 5,Kitchen,Family Room,Basement,Library,Bedroom 6,Primary Bathroom |
| Main Level Bedrooms | 1 |
| Below Grade Finished Area Unit Type | Square Feet |
| LivingAreaSource | Assessor |
| Laundry Type | Main Floor,Upper Floor |
| Below Grade Unfin Area Units | Square Feet |
| Below Grade Unfin SQFT | 1390 |
| Below Grade Unfin SQFT Source | Assessor |
| Below Grade Finished Area Source | Assessor |
| Bedrooms Count All Upper Levels | 5 |
| Bedrooms Count Upper Level 1 | 4 |
| Bedrooms Count Upper Level 2 | 1 |
| Bathrooms Half Main Level | 1 |
| Bathrooms Full Upper Level 2 | 1 |
| Bathrooms Full Upper Level 1 | 3 |
| Bathrooms Full All Upper Levels | 4 |
| Bathrooms Count Upper Level 2 | 1.00 |
| Bathrooms Count Upper Level 1 | 3.00 |
| Bathrooms Count All Upper Levels | 4 |
| Above Grade Finished Area Source | Assessor |
| Above Grade Finished Area Unit Type | Square Feet |
| Total Baths | 6 |
Exterior Features
| Exterior Amenities | Outbuilding(s) |
|---|---|
| Pool | Yes - Personal |
| Fencing | Electric,Invisible,Partially |
| Lot Features | Backs to Trees,Landscaping,Partly Wooded,Pond,Rural,Secluded,Stream/Creek,Trees/Wooded,Vegetation Planting,Other |
| Water Source | Well |
| Inclusions | All Televisions and brackets |
| Total Parking Spaces | 2 |
| Garage Features | Garage Door Opener,Oversized |
| Type of Parking | Driveway,Detached Garage,Other |
| Foundation Details | Stone |
| Spa | No |
| Water View Y/N | No |
| Lot Size Acres | 203.00 |
| Lot Size Source | Estimated |
| Waterfront Y/N | No |
| Navigable Water Y/N | No |
| Water Oriented Y/N | No |
| # of Detached Garage Spaces | 2 |
Room Details
| Room | Dimensions | Level | Flooring | Details |
|---|---|---|---|---|
| Basement | Lower 1 | Basement - Unfinished | ||
| Bedroom 2 | Upper 1 | |||
| Bedroom 3 | Upper 1 | Attached Bathroom,Built-Ins,Flooring - Wood,Lighting - Recessed | ||
| Bedroom 4 | Upper 1 | Built-Ins,Flooring - Wood | ||
| Bedroom 5 | Upper 1 | Lighting - Recessed,Flooring - Wood,Walk-In Closet(s) | ||
| Bedroom 6 | Upper 2 | Flooring - Carpet,Attic - Walk-Up,Attic - Finished,Attached Bathroom,Bathroom - Tub Shower | ||
| Dining Room | Main | Fireplace - Wood Burning,Flooring - Wood | ||
| Family Room | Main | Ceiling Fan(s),Fireplace - Gas,Flooring - Wood,Cathedral/Vaulted Ceiling | ||
| Kitchen | Main | Breakfast Bar,Countertop(s) - Quartz,Flooring - Wood,Kitchen - Eat-in,Kitchen - Propane Cooking,Lighting - Pendants,Lighting - Recessed,Island | ||
| Library | Main | Built-Ins,Fireplace - Wood Burning,Flooring - Wood | ||
| Living Room | Main | Built-Ins,Fireplace - Wood Burning,Flooring - Wood | ||
| Primary Bathroom | Main | Cathedral/Vaulted Ceiling,Lighting - Recessed,Countertop(s) - Quartz,Flooring - Other,Flooring - Tile/Brick | ||
| Primary Bedroom | Main | Flooring - Wood,Lighting - Recessed,Primary Bedroom - Sitting Area,Skylight(s),Walk-In Closet(s) |
Amenities
- Foreclosure
- Views
- Short Sale
- New Construction
- Adult 55+
- Lease To Own
- No HOA Fees
- Furnished
- Primary On Main
- Air Conditioning
- Seller Finance
- Green
- Fixer Upper
- Horse
- Golf
- Fireplace
- Deck
- Garage
- Basement
- Pool
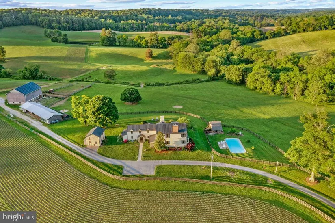
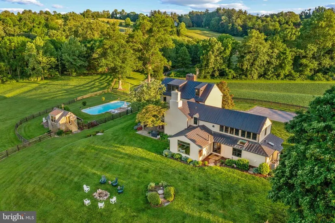
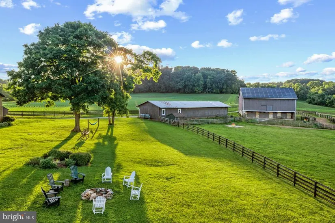
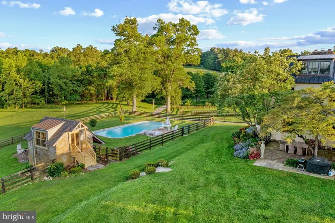
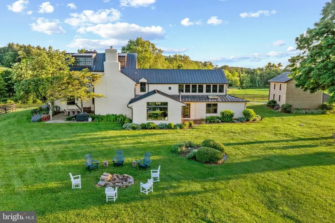
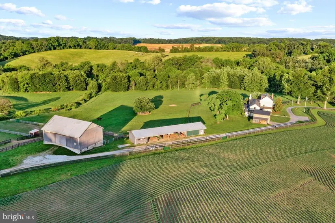
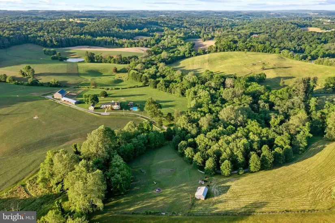
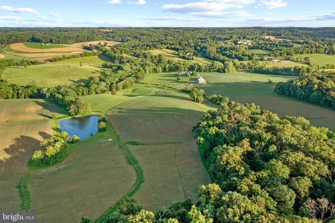
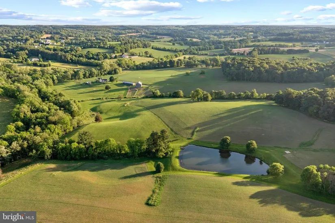
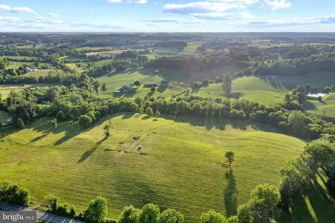
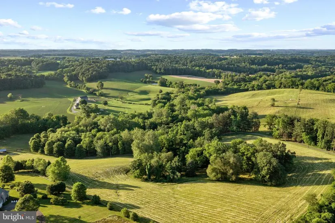
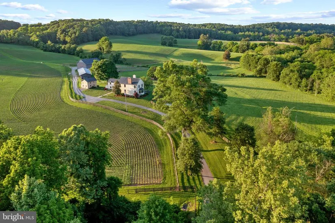
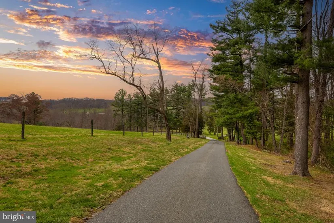
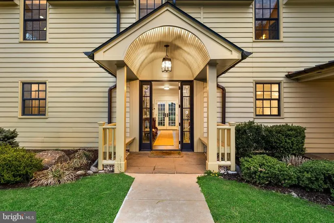
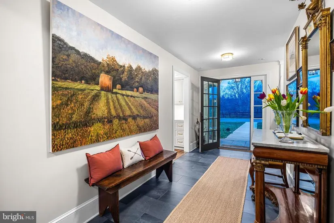
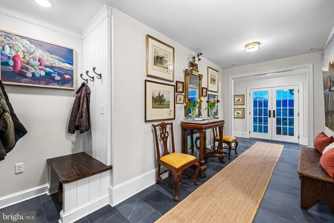
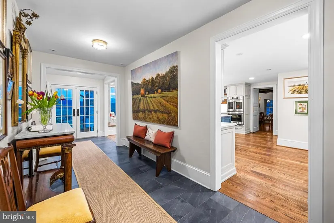
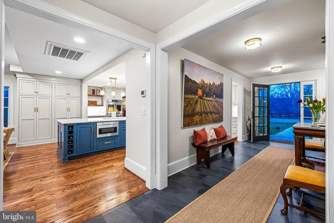
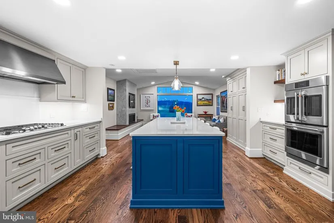
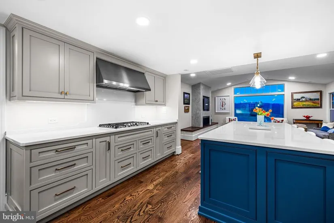
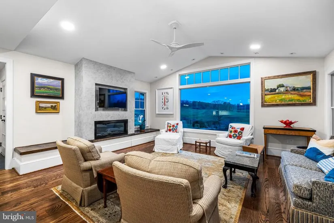
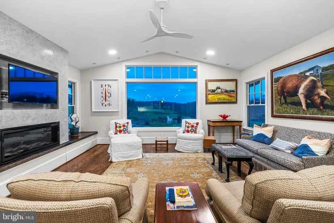
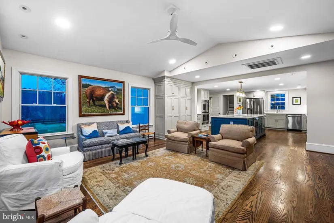
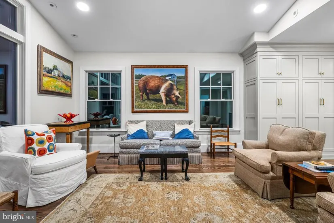
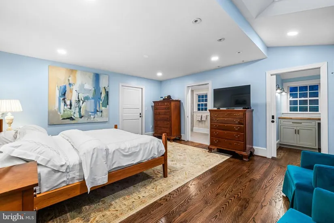
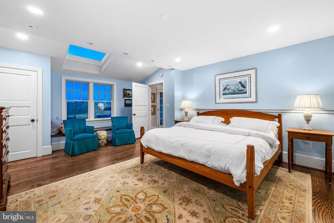
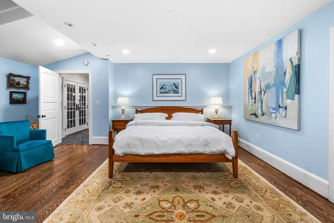
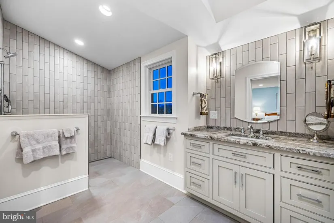
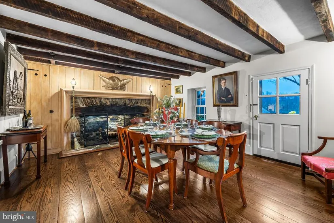
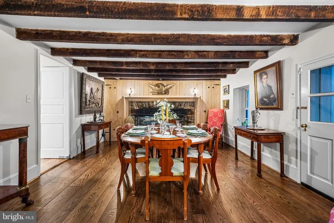
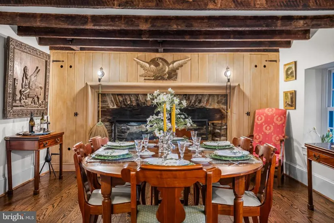
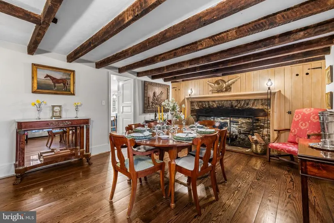
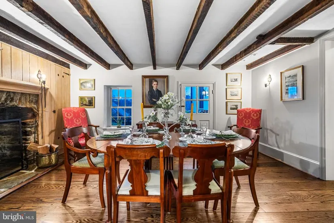
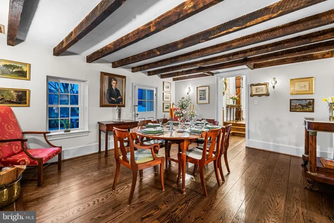
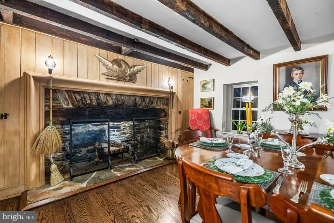
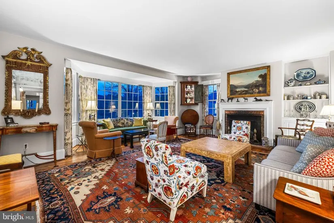
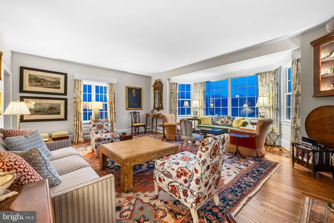
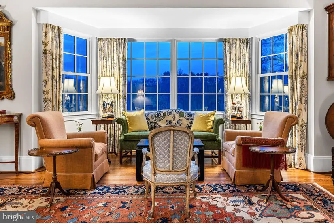
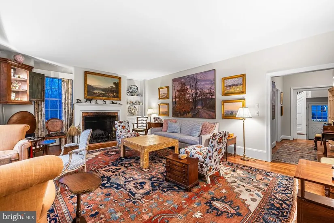
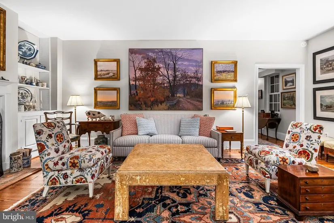
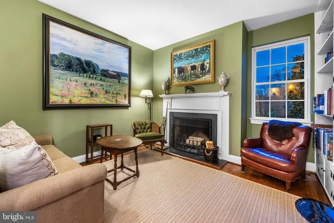
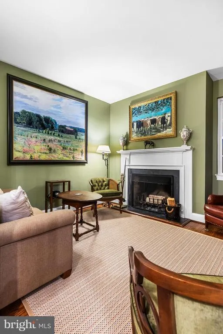
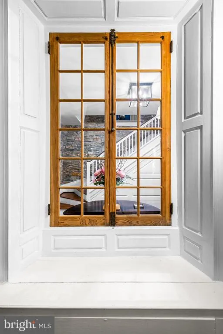
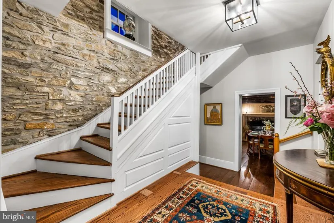
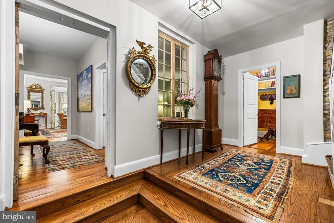
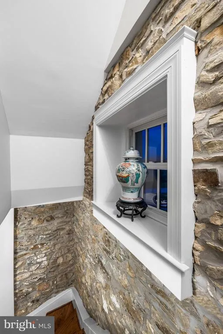
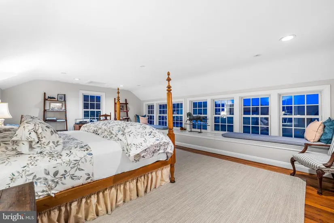
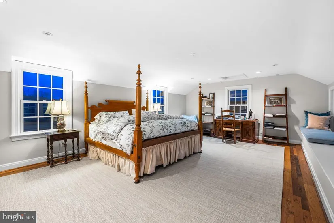
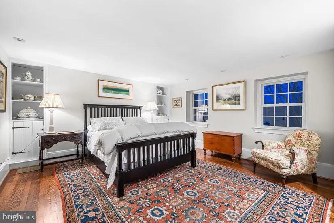
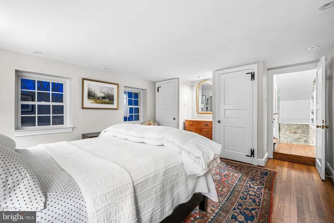
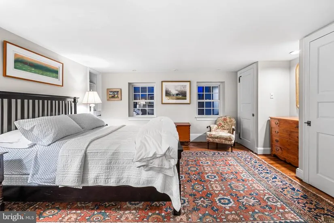
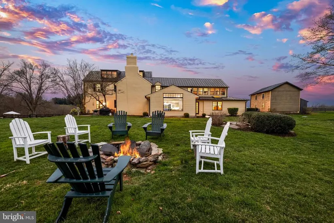
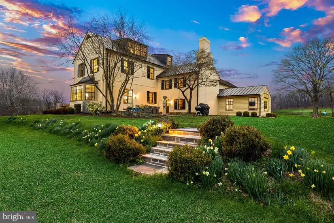
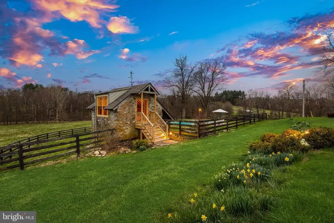
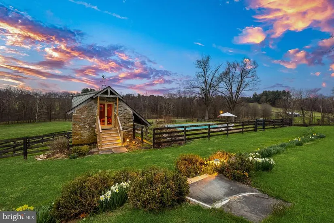
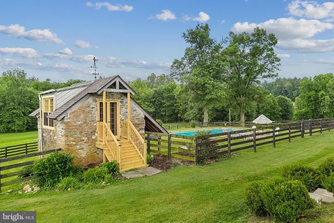
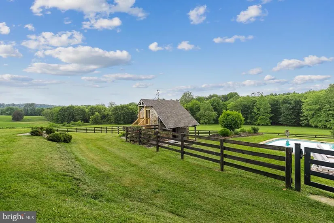
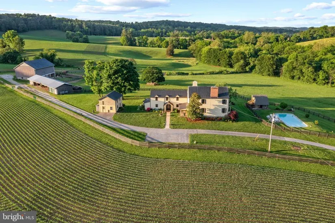
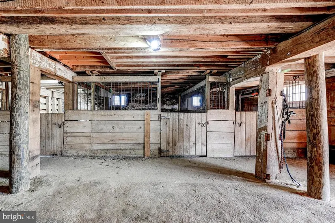
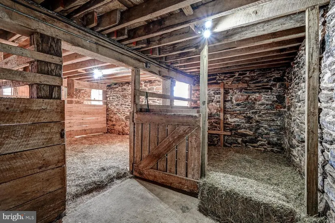
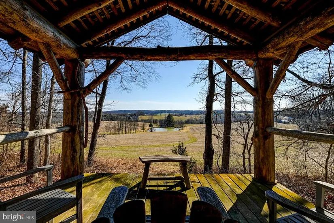
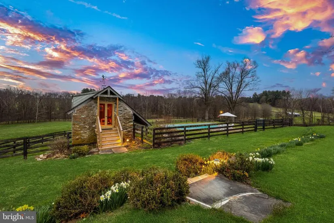
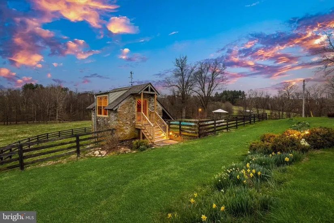
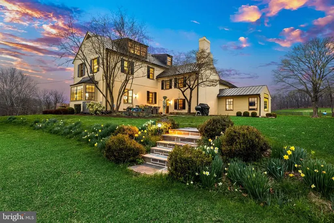
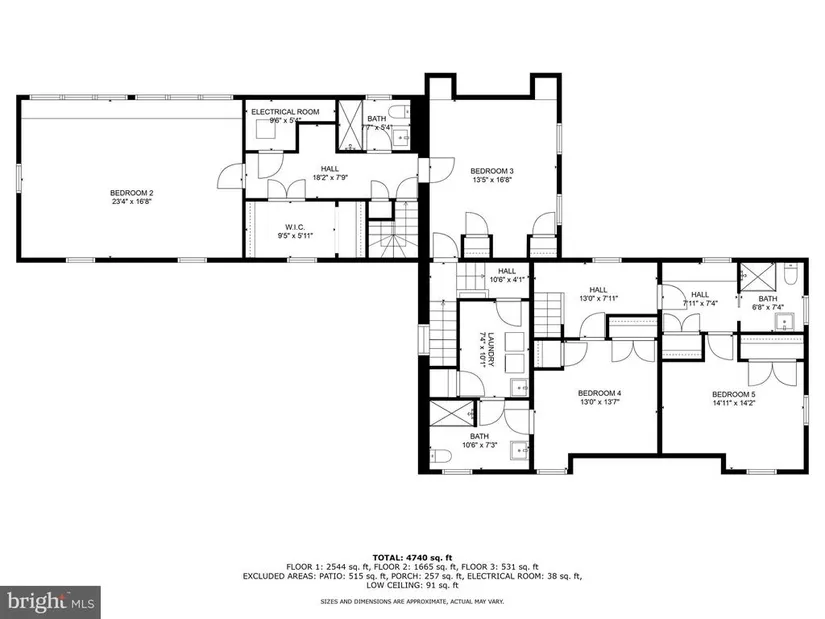
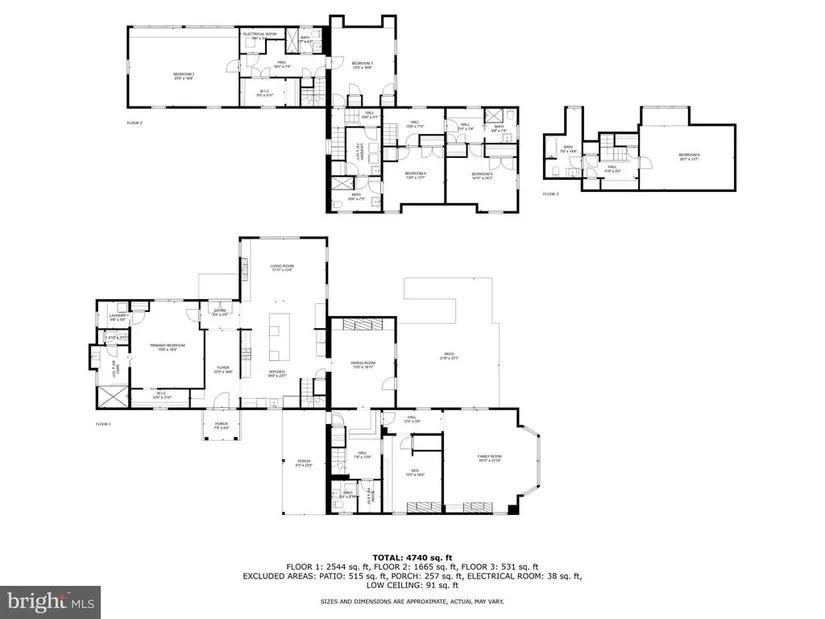
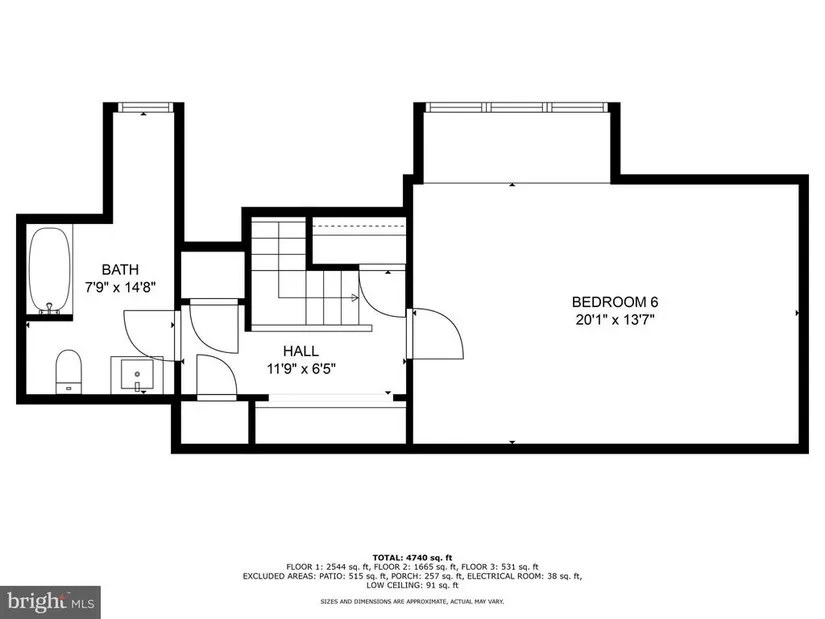
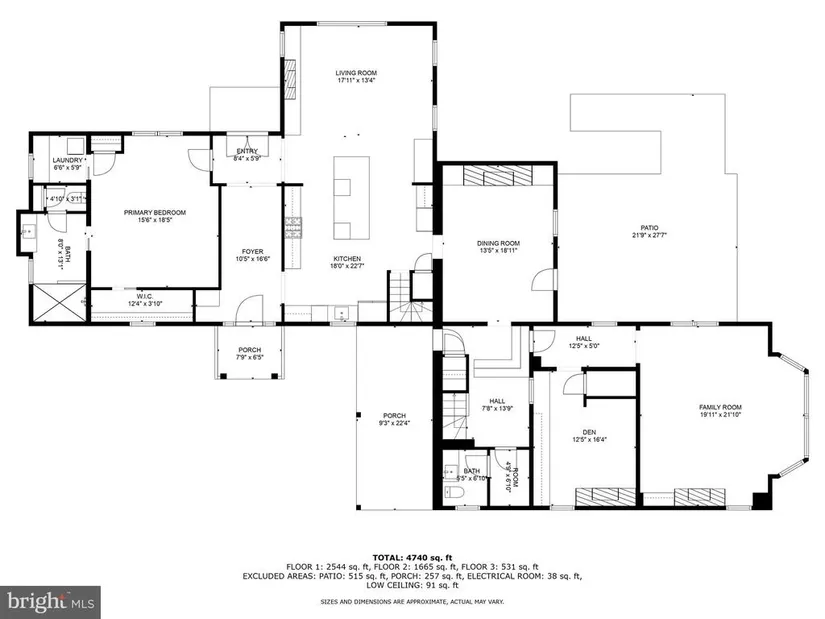
 © BRIGHT, All Rights Reserved
© BRIGHT, All Rights Reserved